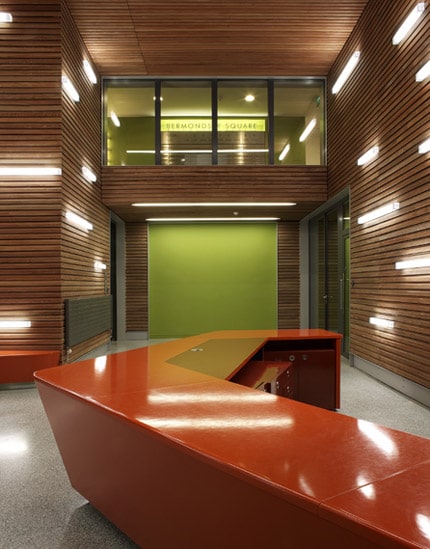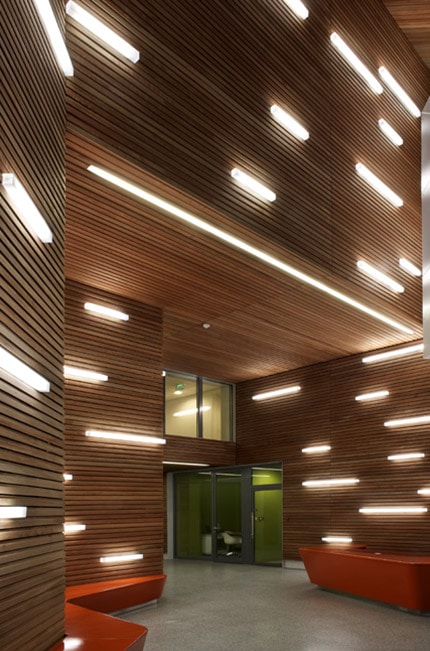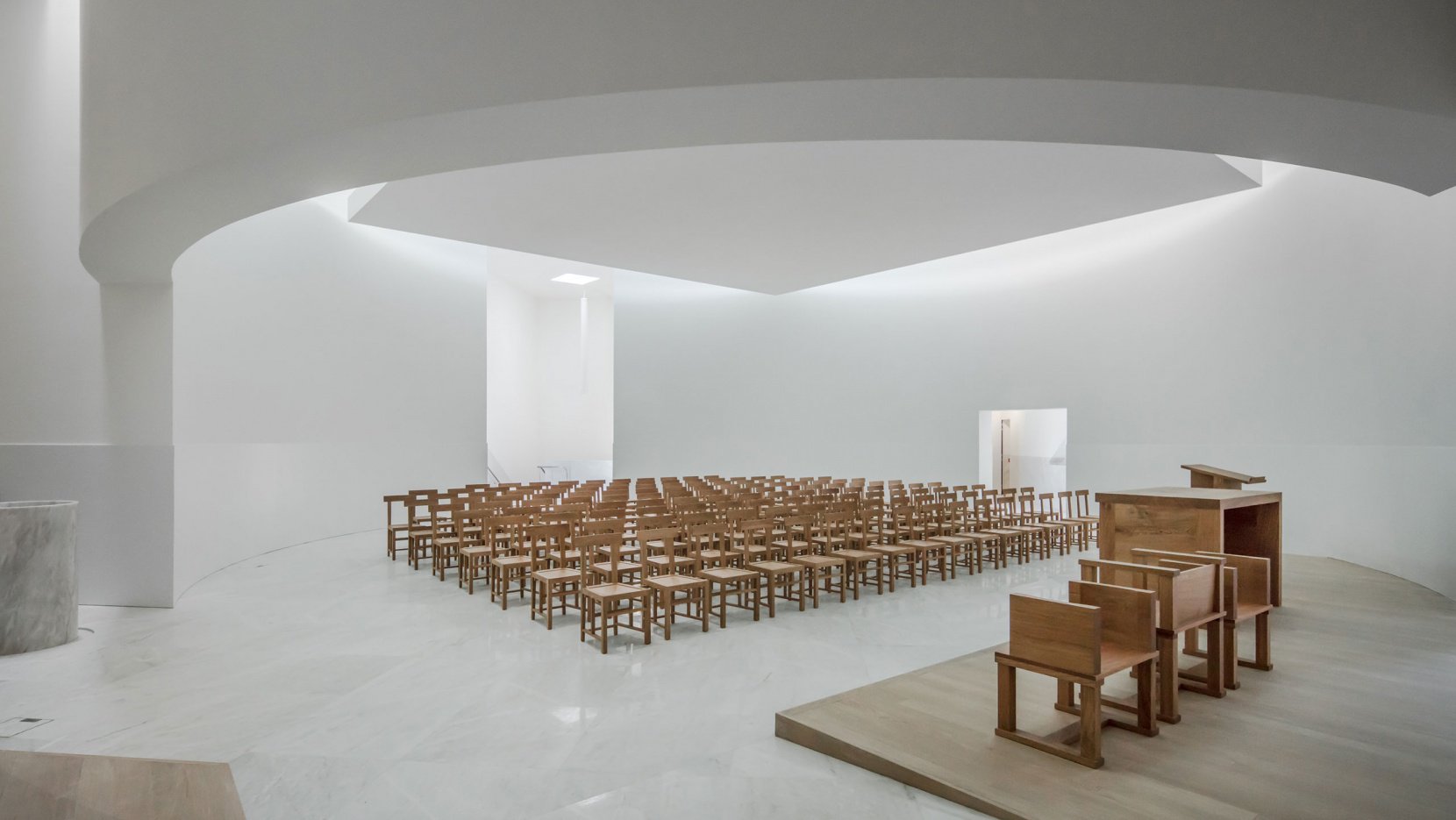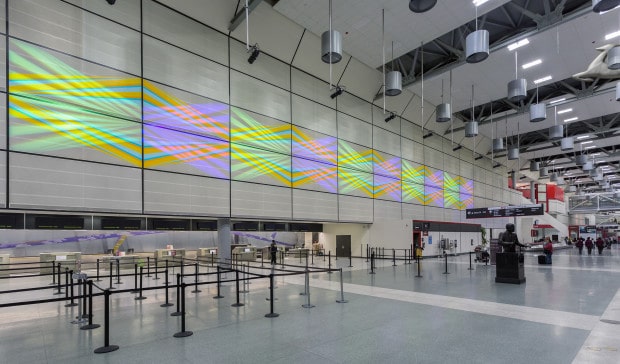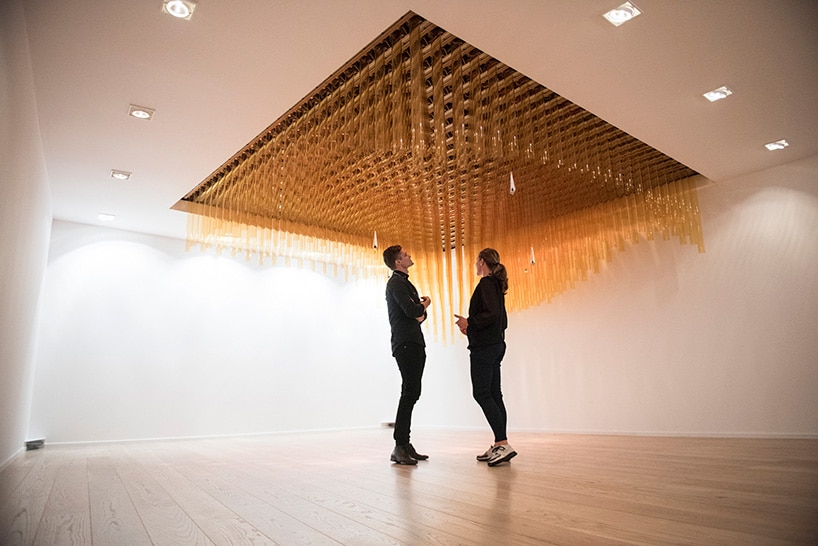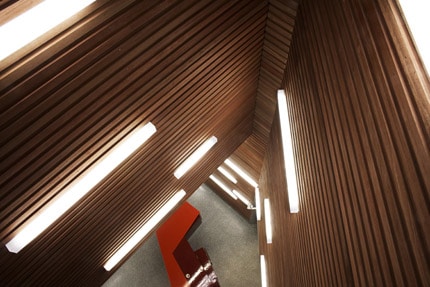
London’s Bermondsey Square just got a lighting facelift from Mindseye Lighting Design, also in London. The Bermondsey Square project is an apartment complex, and Mindseye worked with an architectural firm, Munkenbeck and Marshall Architects, to rock the project. The area in the project is a reception area within the Bermondsey Square building; interesting work, basically no right angles, timber clad walls, and a pretty limited budget. Recipe for success?
Mindseye used the Bespoke luminaires, integrated into the timber walls, to light the space. I think it really transforms an otherwise odd space into something glowing and magical – what lighting should be when it’s done with thought.
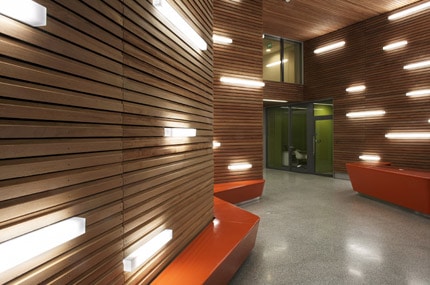
Some info from Mindseye about the project:
Mindseye Lighting Design were approached by Munkenbeck and Marshall Architects to design the lighting for the residential reception area of an apartment block within the Bermondsey Square £60 million regeneration project. The project is now complete; boasting 76 outstanding residential apartments, new office and retail units, an art-house cinema, a boutique hotel, restaurants and bars, all based around a communal square.
The site was once an ancient monument, and in later years a depressed 19th century housing estate. More recently it has been the site of the famous Bermondsey antiques market, which has a royal charter and is actually called the ‘New Caledonian Market’. It has been on the site since 1960’s having moved here from Islington.
When briefed, Mindseye quickly realized that illuminating the space would be a challenge. The budget was restrictive and the space is relatively complex, having a split level design with double and triple height ceilings and timber clad walls. What’s more, there’s barely a right angle in sight.
Due to these challenges, instead of accentuating or treating surfaces and details, we took a different approach, the idea being to use the visual language of the linear cladding and integrate bespoke fluorescent luminaires with acrylic diffusers. No luminaire on the market was suitable to be integrated into the cladding, so we took the challenge and designed a bespoke luminaire. Their lengths and positioning were carefully considered in order to work with the space, sensitively enhancing the dramatic aesthetic.
Thanks for posting this, Mitja from Enlighter!
