Wow, good morning world. I have to apologize for the last week of relative dead space – I put in about 90 hours last week and toured my design of The Light in the Piazza to a theatre in Arkansas. It’s been a crazy week!
But to welcome the little bit of sanity I am holding onto right now, I want to post about a new project that PSLAB in Beirut has done. I got this from my pal Ramsey at the .PSLAB Beirut offices – I have to say that any time I get info from .PSLAB, I have been so impressed. I get a lot of images from lighting firms all over the world, and .PSLAB produces some of my favorite works. Their designs are just so worldly and original.
Check out the design for MYBAR, a new bar/restaurant in Beirut. Some info from .PSLAB:
A bar/restaurant whose space is functionally divided into 3 areas; an entrance corridor, a drinking area, and a dining area. The entrance corridor leads to the drinking area which is separated from the dining area by an irregular shaped staircase extending from a rugged wall starting at the end of the corridor.
We used a line of uplights to light the entrance pathway and connect it to the drinking area.
The uplights continue parallel to the rugged wall and stairs producing a play of shadows created by the different layers in the wall.
The drinking area features floor to ceiling poles carrying small cups’ stands.
To accentuate the curvature of these poles, we set downlights at the top end of each creating a vertical beam of light detached from the rod.The dining area is characterized by visible white ducts covering the ceiling and maintained over a two-level bar connecting the dining area to the drinking area. The furniture layout in this area follows the layout of those ducts.
We chose to use the visible ducts in order to create a lighting system unifying the two main sections of the space (drinking/dining). Hence, we developed lighting fixtures in white finish, fixed to the ceiling on the sides of the ducts. To have a rectangular horizontal beam of light centered over the tables, a gap created by the circular opening of the duct defines the shapes of the objects.
Continuing over the bar, the light objects are set on one side of the duct and in opposite directions in order to light the path behind the bar. Similarly for the sushi bar in the other end of the space.
Click on each of the images, they open into a gallery!
Beautiful.

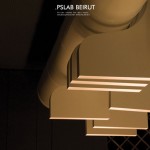

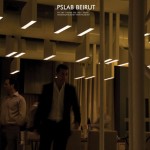

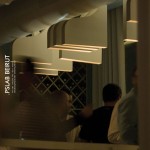


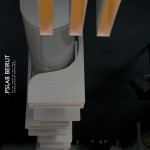

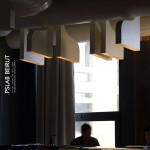
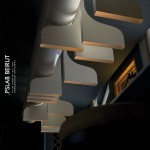
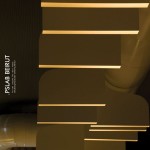
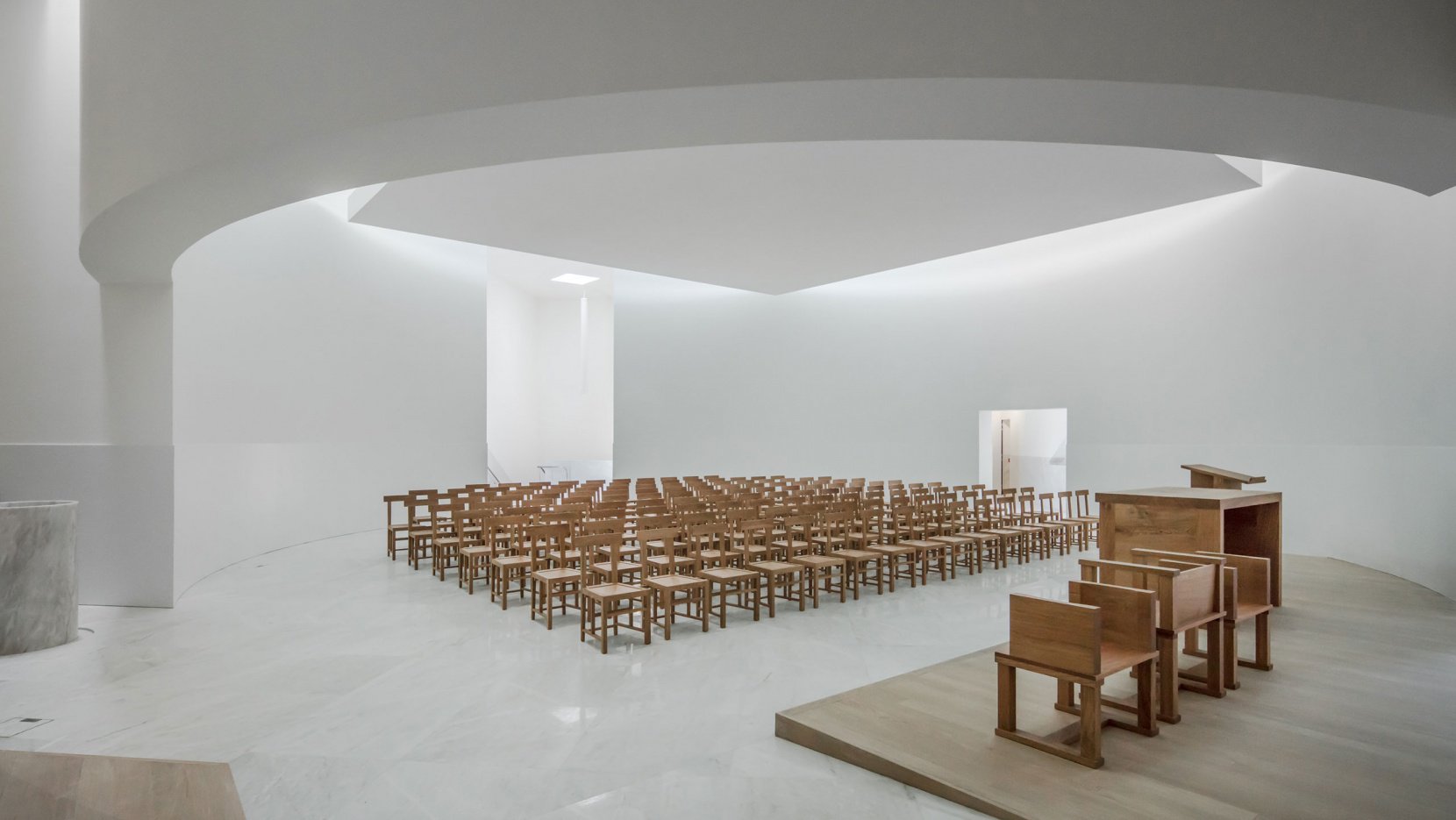
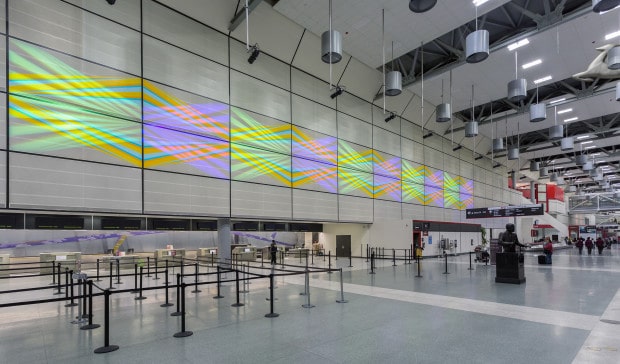


I love how well the lighting is integrated into the architecture, both in the form of the rectangular fixtures and the way they curve around the circular ducts. An inspiring solution for a design problem. Thanks for sharing!
Comments are closed.